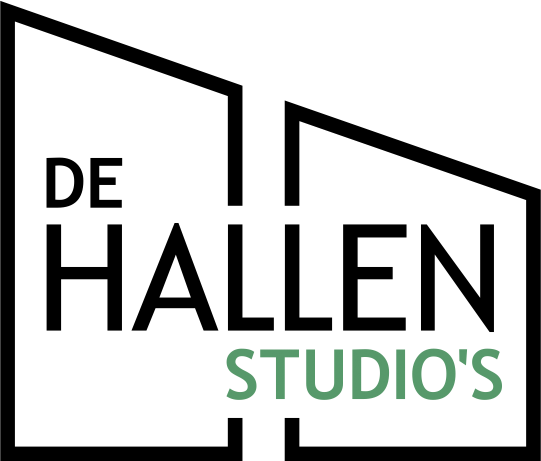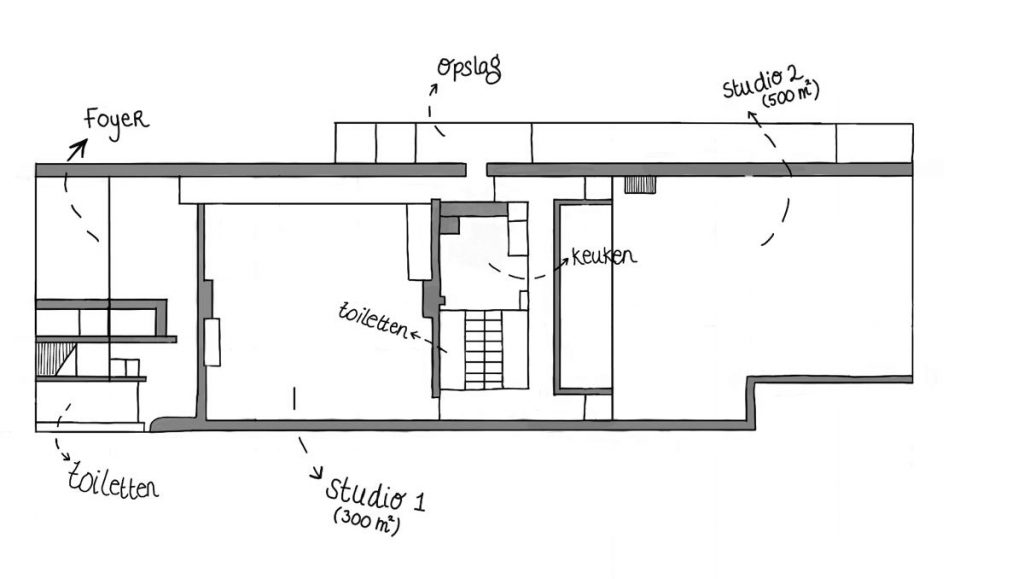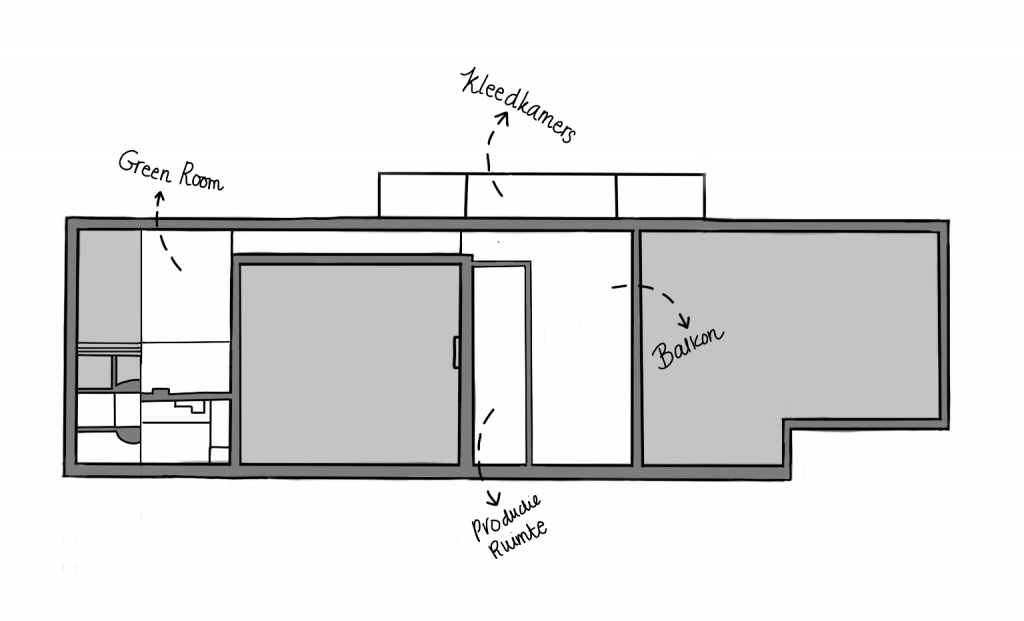our studio's
Home » Studio’s
Studio 1
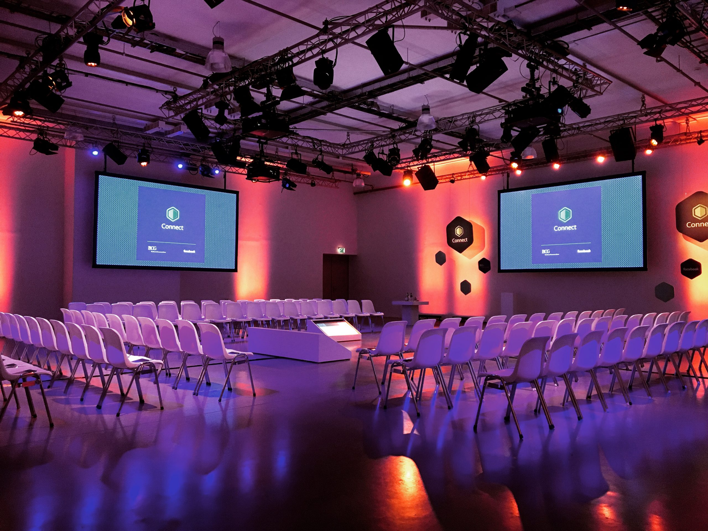
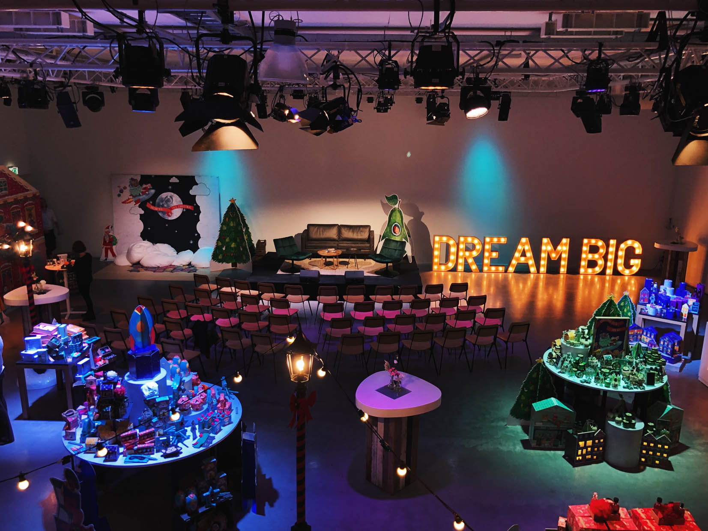
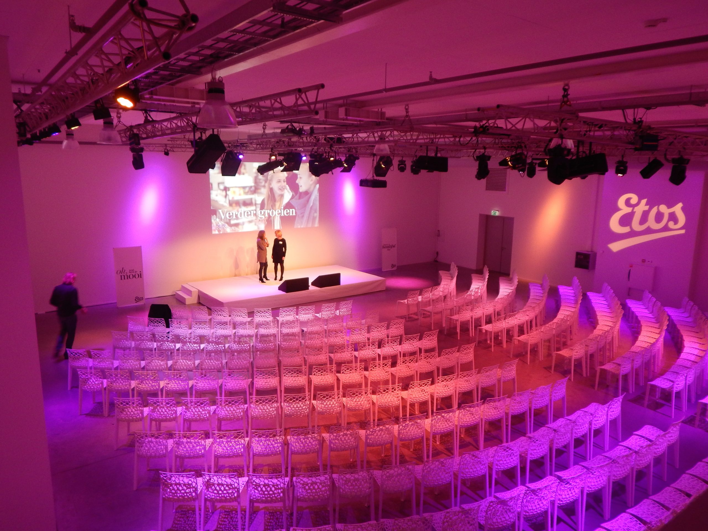
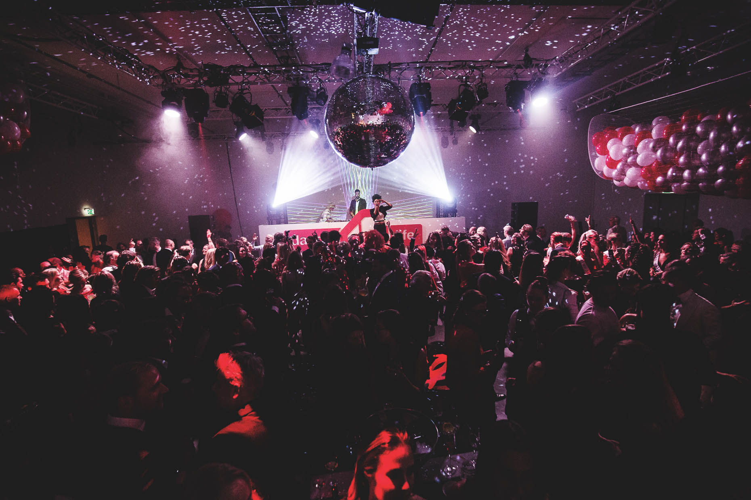
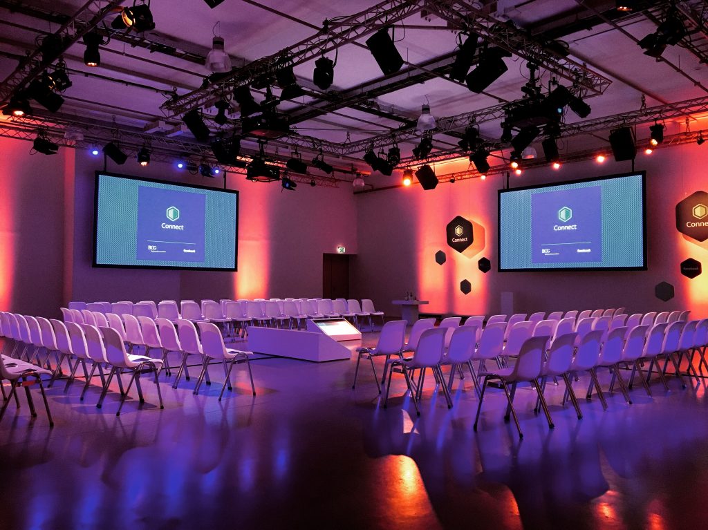
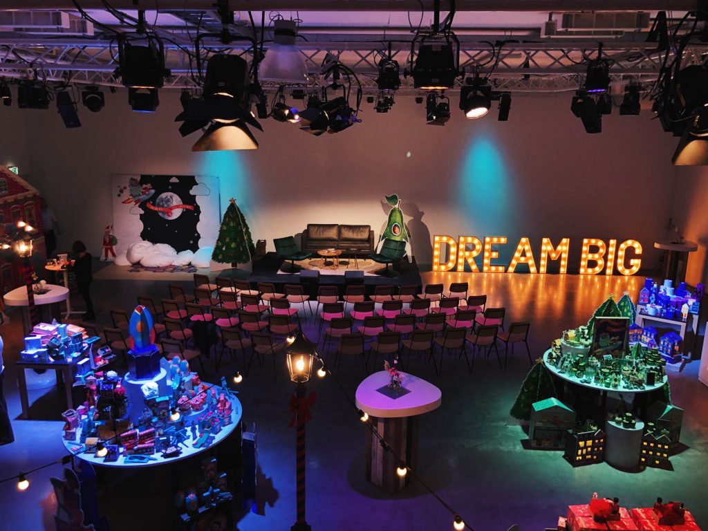
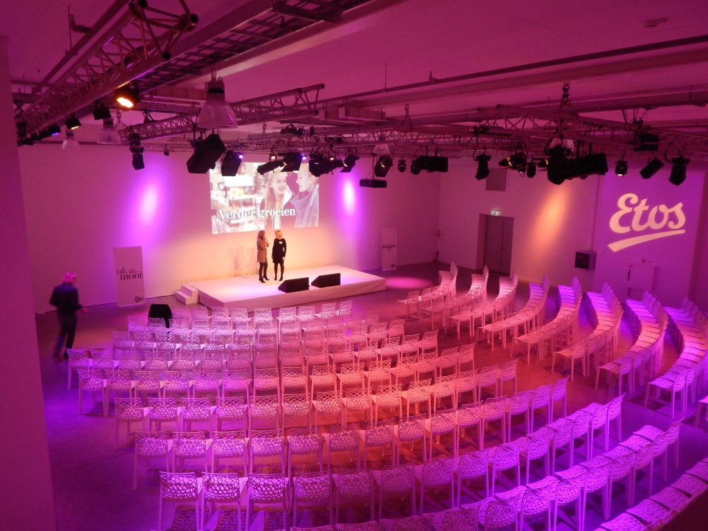
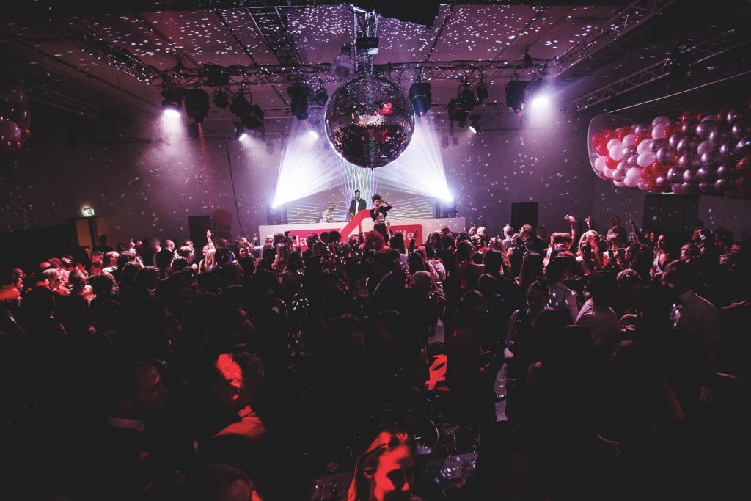
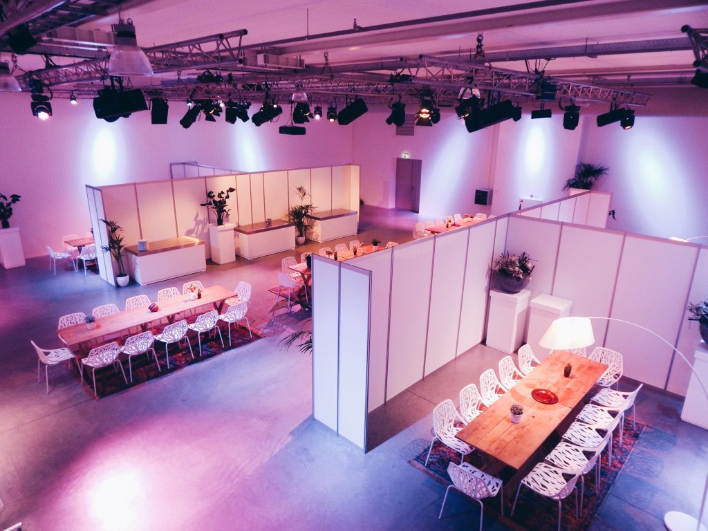

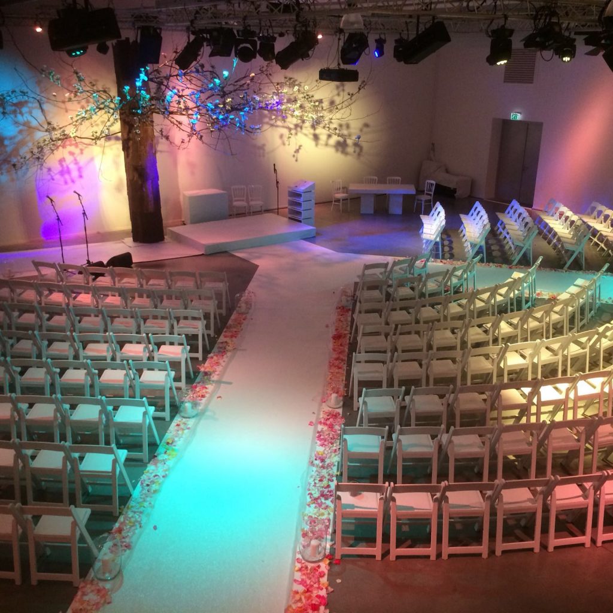

The "white box," as this studio is also known, can be transformed into any desired setting. It's like an empty canvas that quickly turns into a conference setting, but can also be the venue for an unforgettable party to end the evening.
specifications
Basic LED light facilities available
App. 270 m2 and 5 meters high
No natural daylight
Projection facilities on a white wall
Studio 2
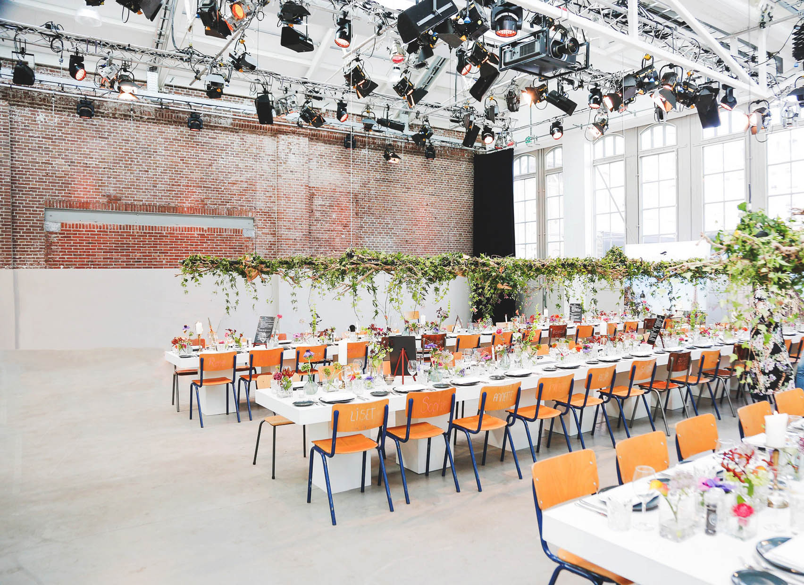
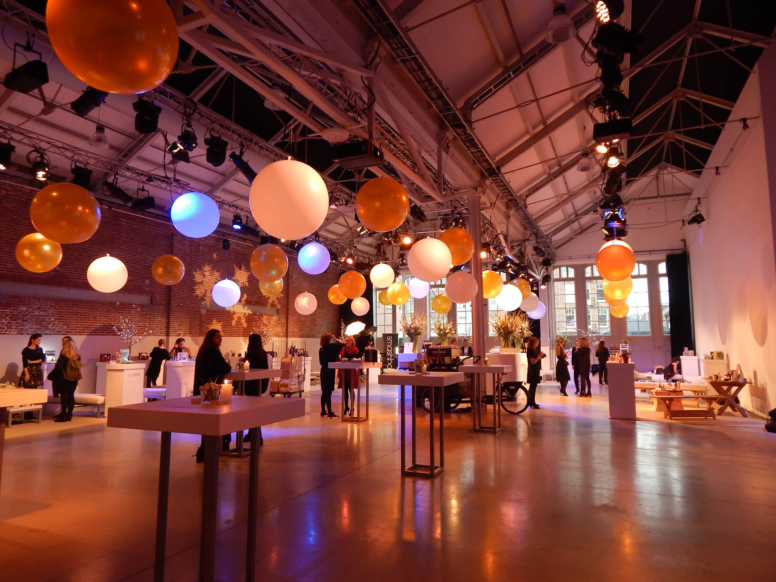
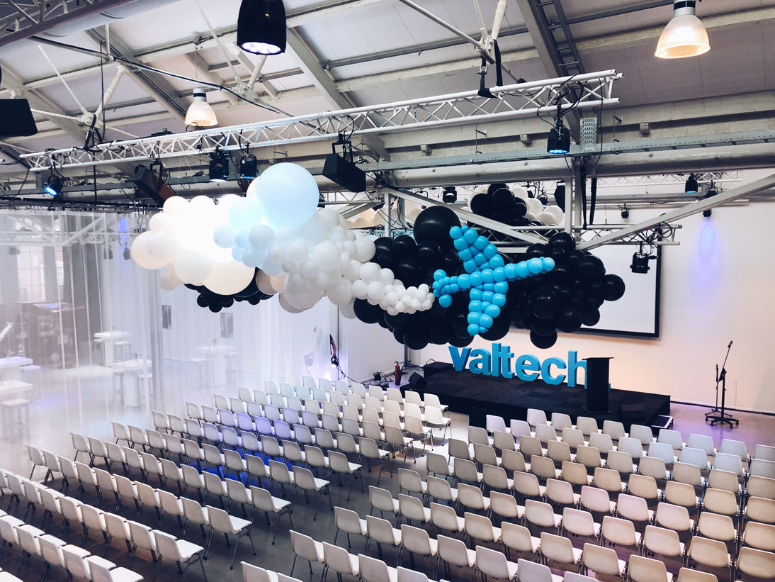
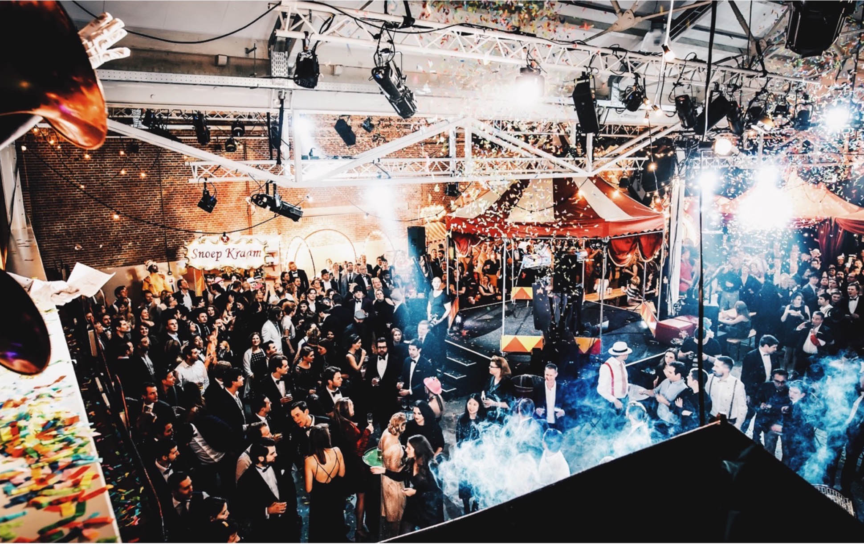
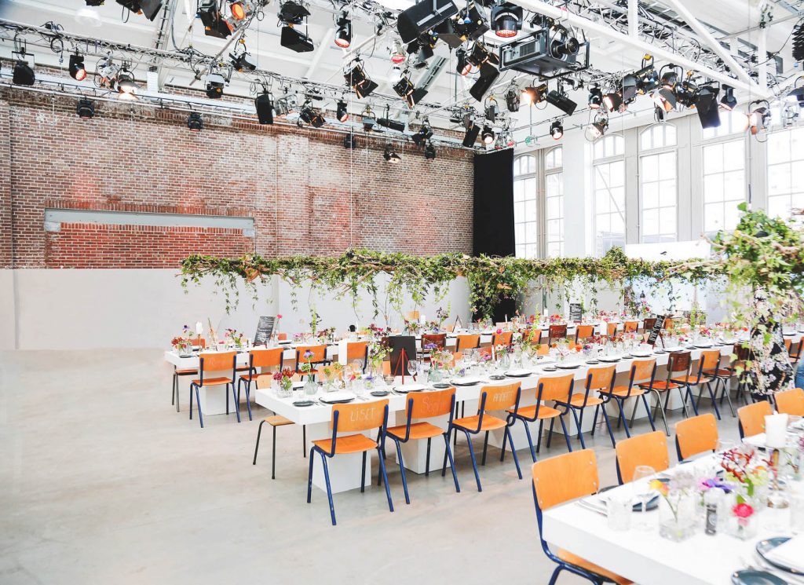
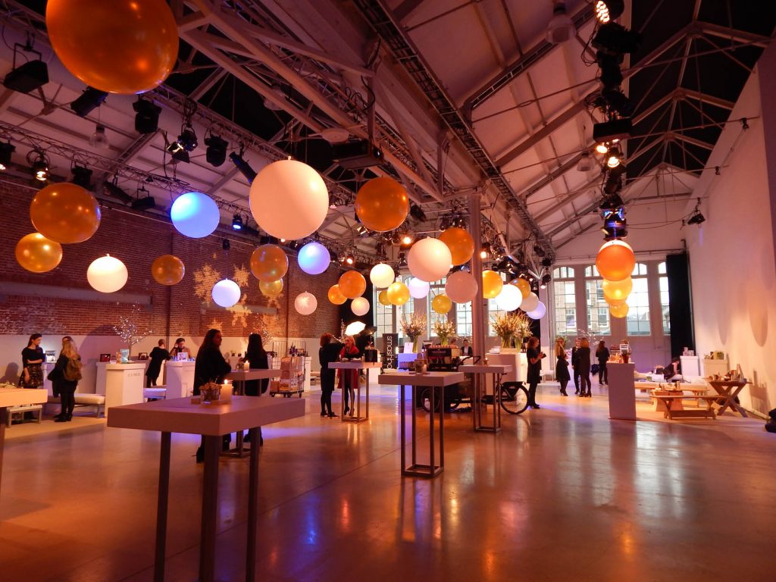
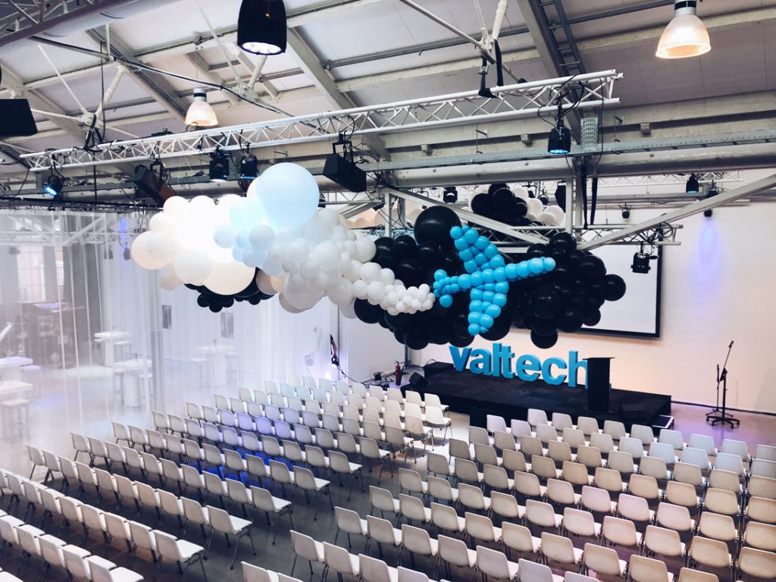
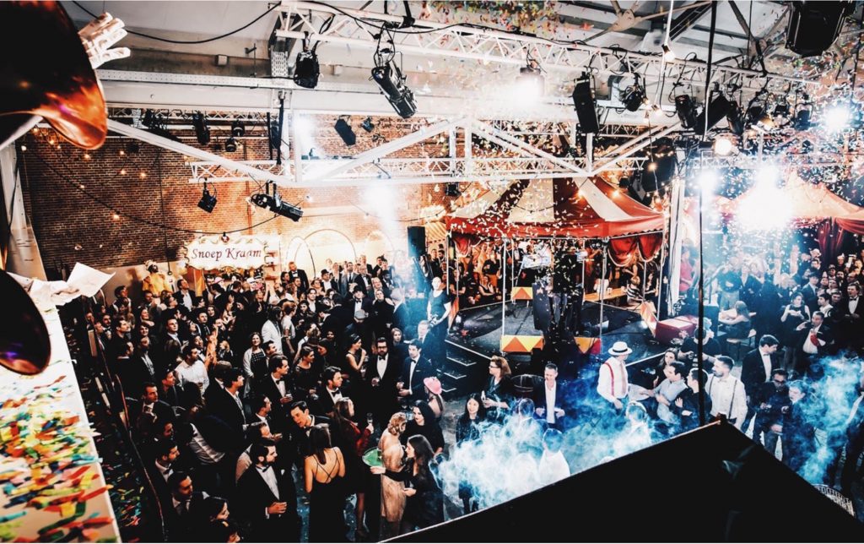




The characteristic old elements from the tram depot give this space its charm. The large doors, the brick wall and the daylight peeking through the old rafters form the foundation of this exceptional decor. It's a multifunctional space for TV & events.
specifications
Comprehensive LED light facilities available
App. 480 square meters and 5 meters high
Natural daylight and blackout capabilities
Projection facilities on a white wall
Foyer
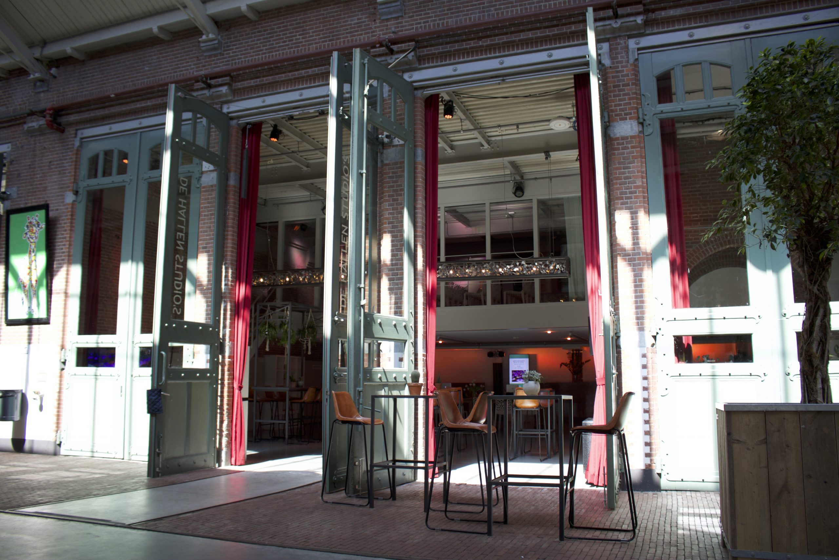
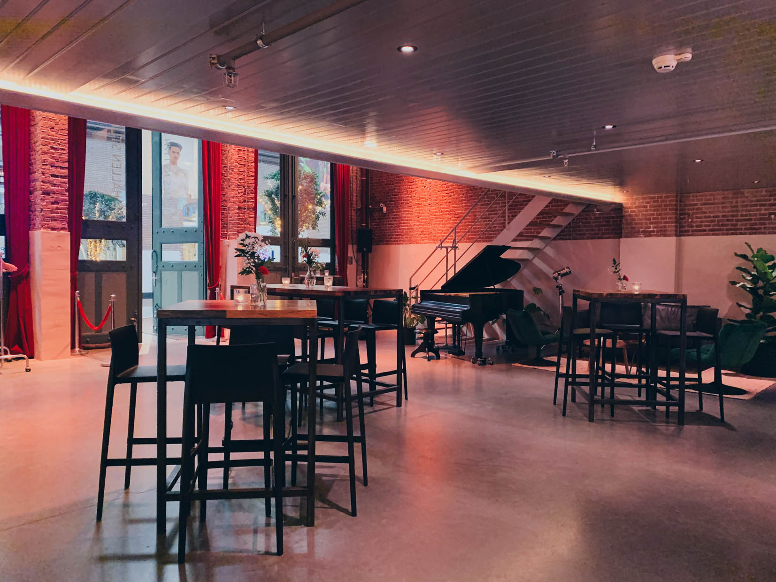
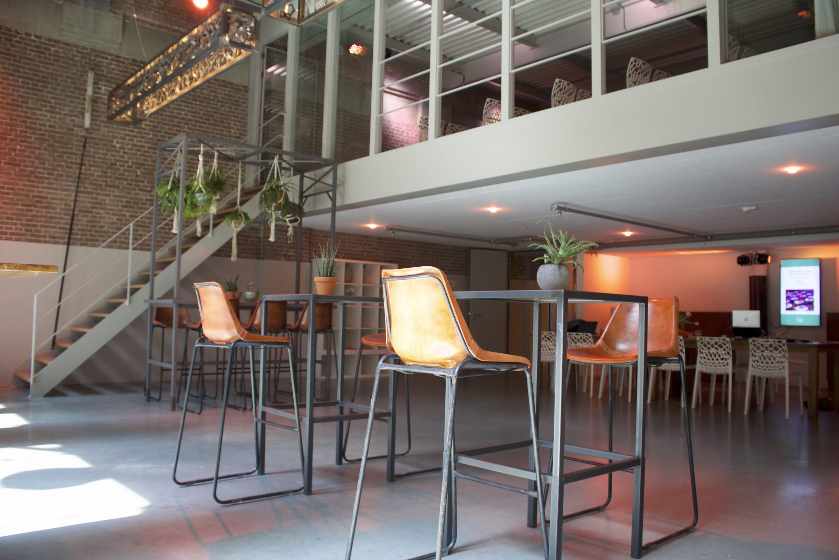
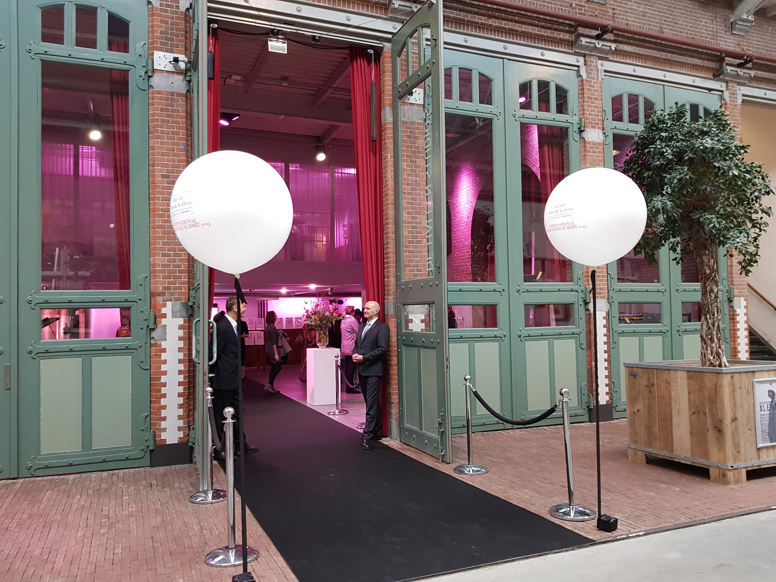
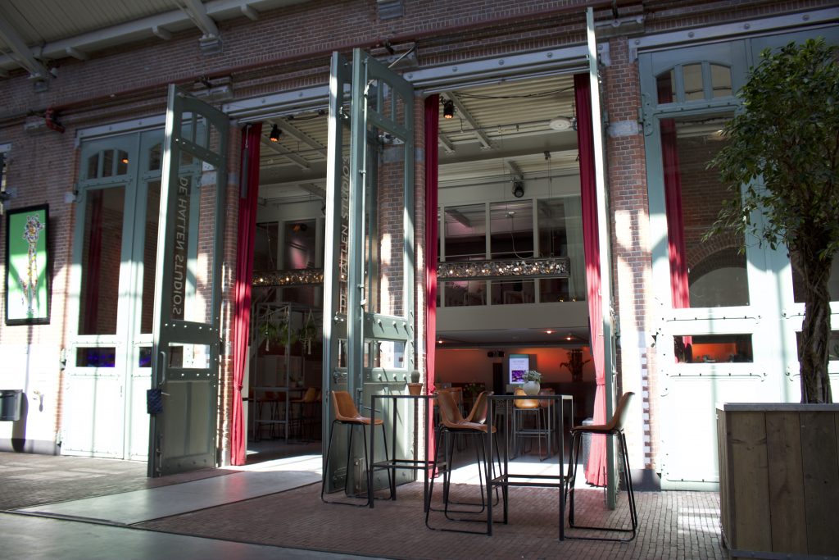
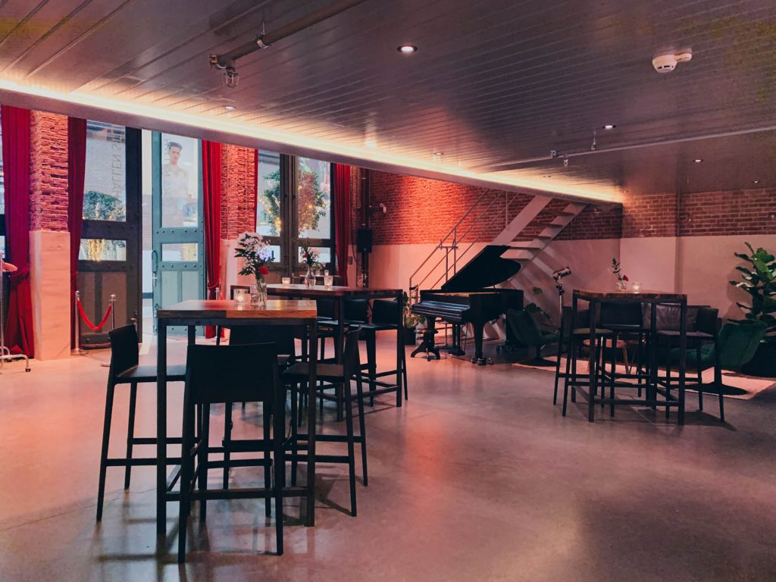
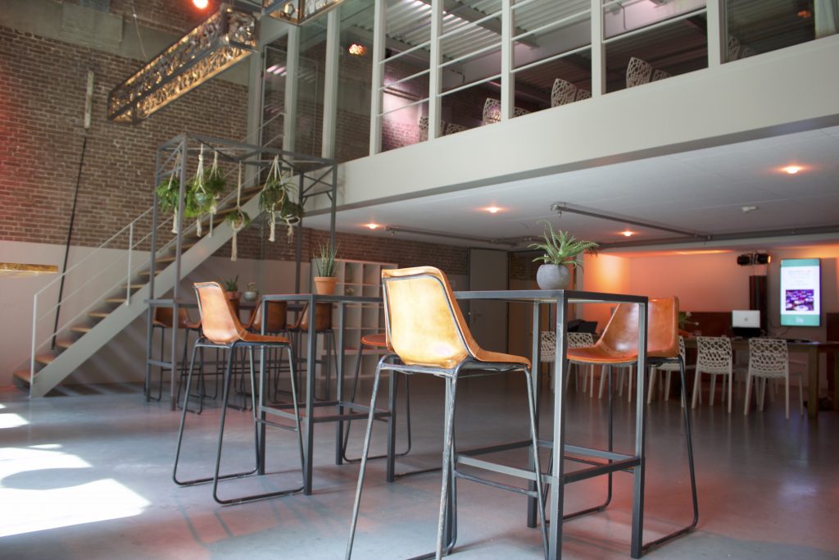
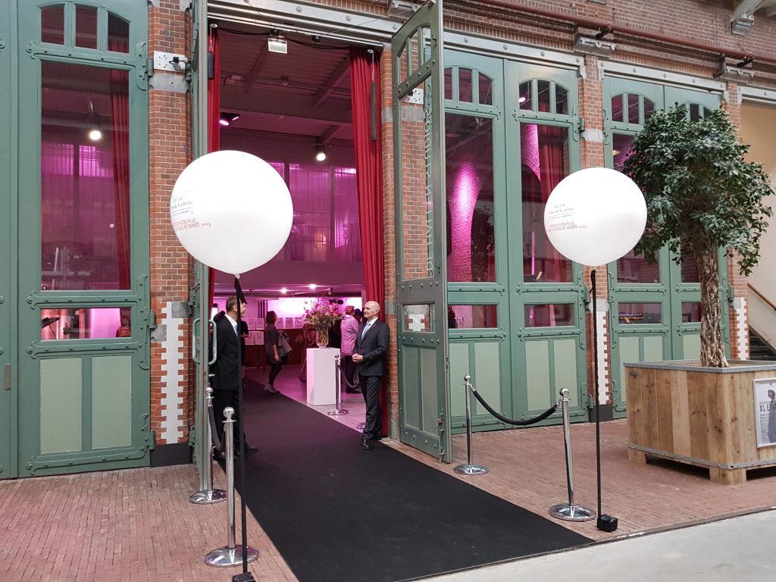




The reception area from the passage (main entrance) at De Hallen Amsterdam. The multifunctional entrance is suitable for registration, wardrobe, breakouts, and (small) gatherings.
specifications
Basic LED light facilities
App. 150 m2
Bar/kitchen facilities
Basic furniture available
de loft
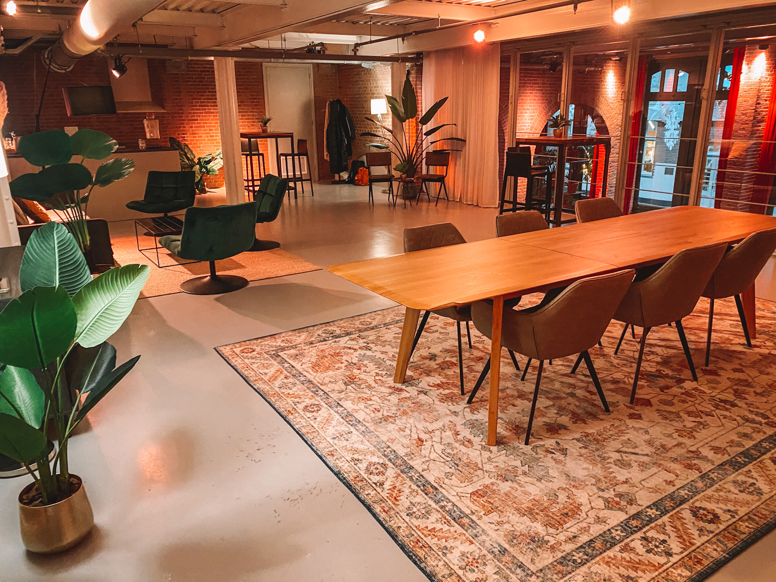
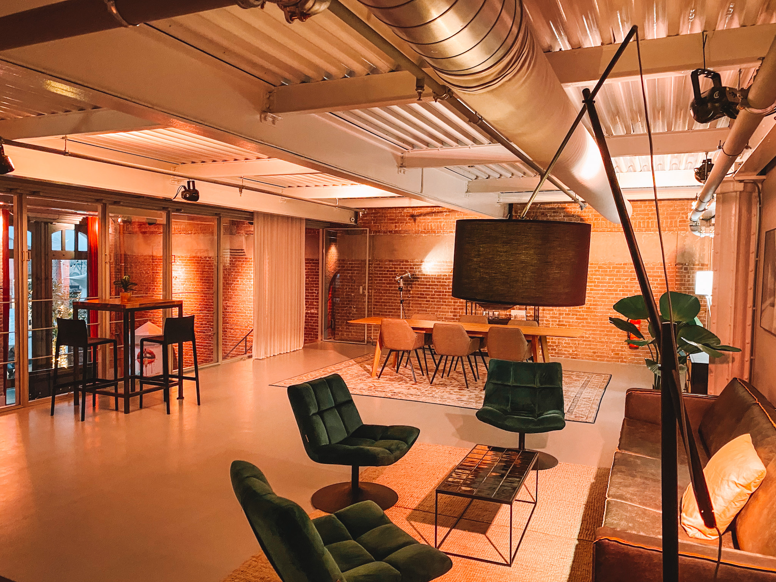
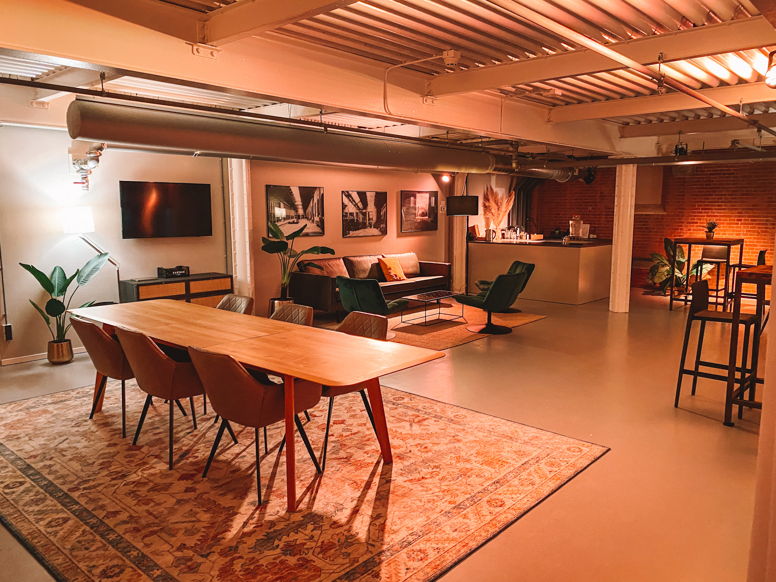
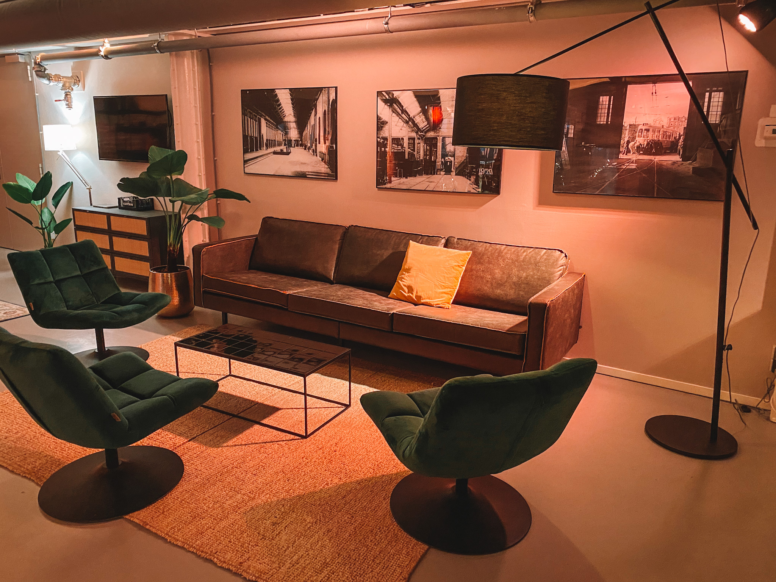
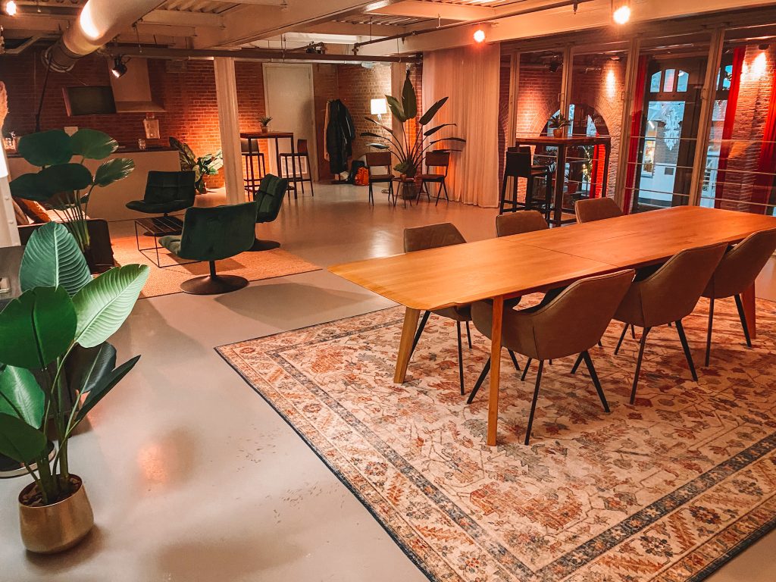
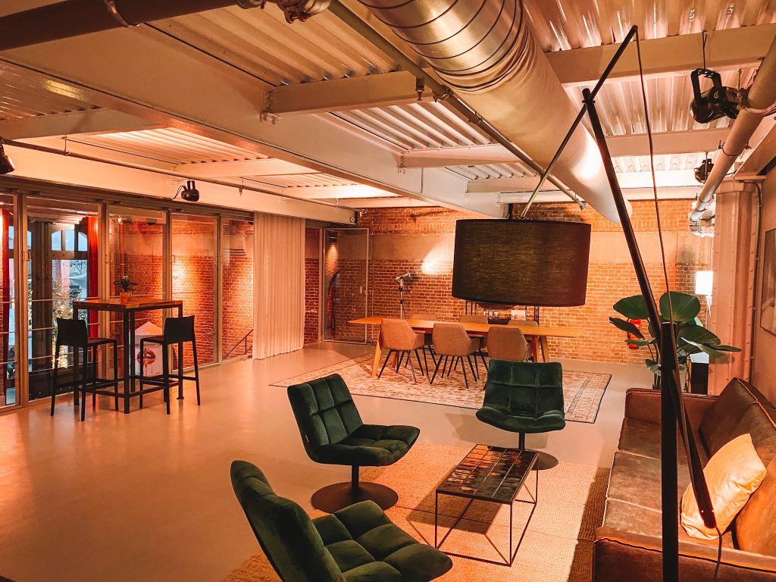
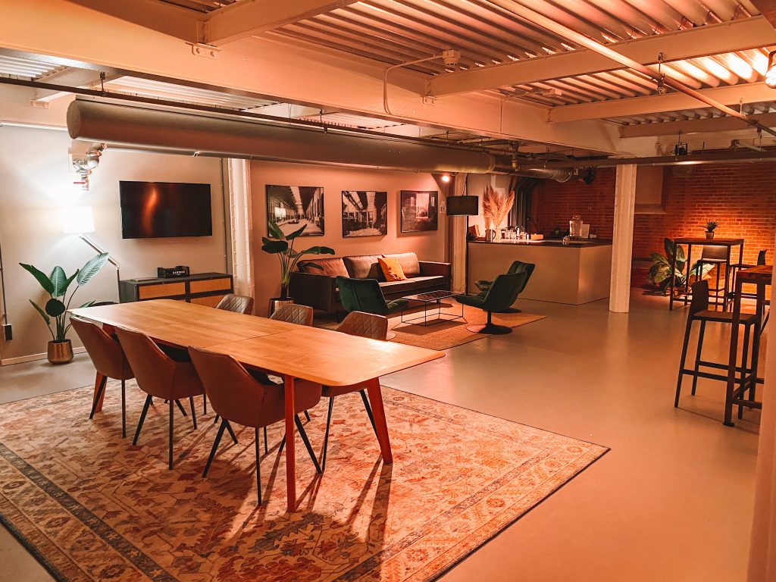
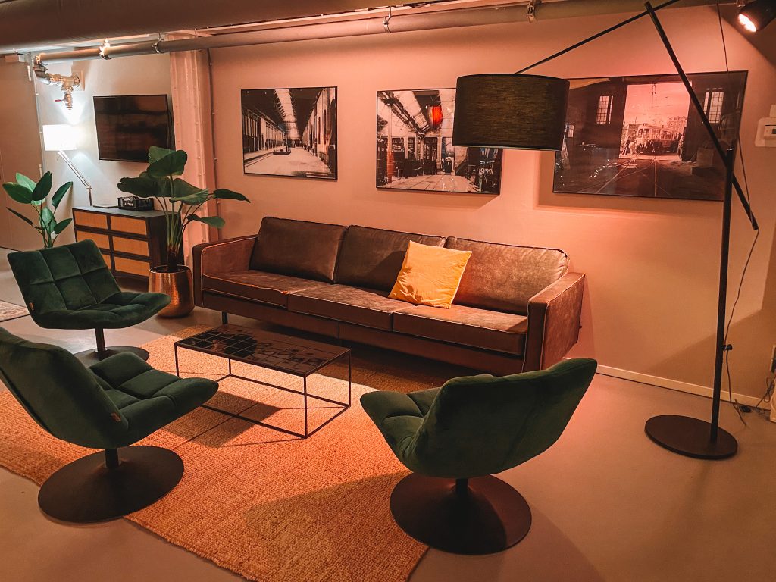




The loft is a great space for a break-out, meeting, or workshop area. Located as a mezzanine in the Foyer with a view of De Hallen's passage.
specifications
Basic LED light facilities
App. 70 m2
Bar/kitchen facilities
LED TV available for presentations
Studio 1
Studio 2
Foyer
Greenroom
Length
18 meter
27 meter
12,4 meter
11 meter
Width
17 meter
18 meter
12,5 meter
6,7 meter
Surface
ca. 270 m2
ca. 460 m2
ca. 150 m2
ca. 70 m2
Theatre
250 persons
450 persons
50 persons
60 persons
Dinner
250 persons
400 persons
50 persons
50 persons
Reception
200 persons
600 persons
100 persons
80 persons
Party
300 persons
800 persons
100 persons
80 persons
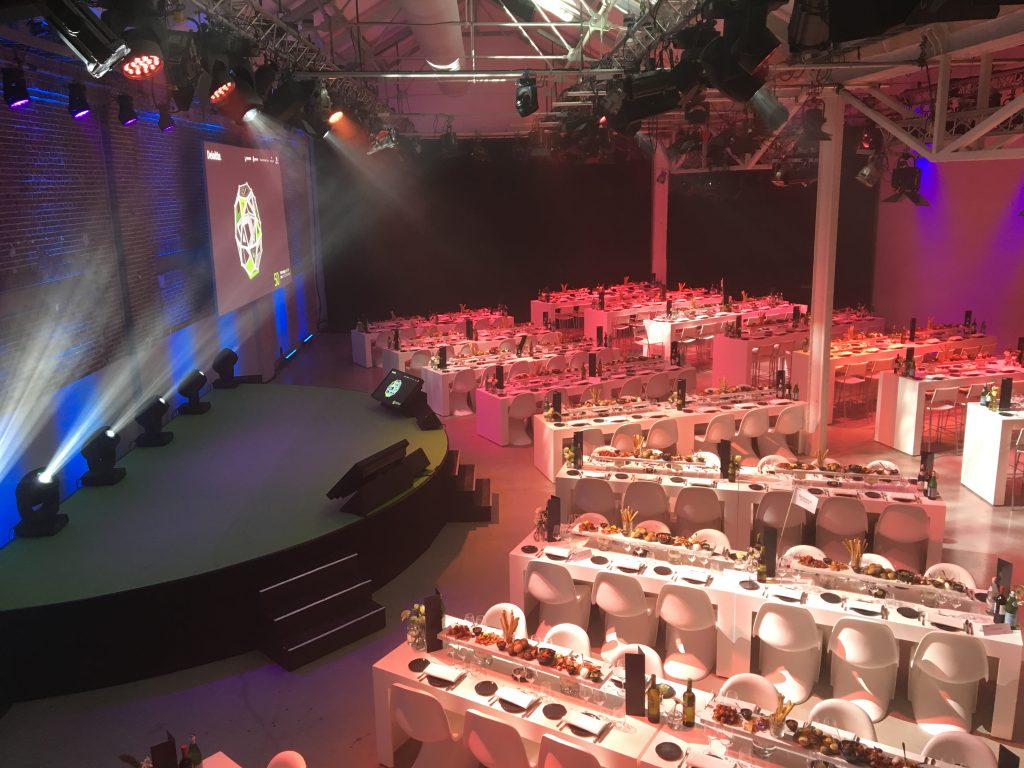
book a studio
Interested in hosting your event in one of the above spaces? We would be happy to discuss the possibilities with you. Please contact us using the button below.
